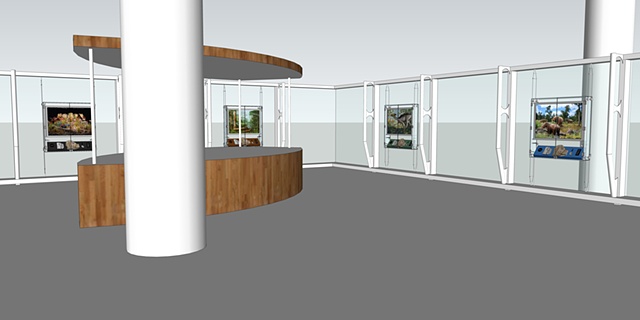3D Design
Description: The design concept for a series of four vitrines in the lobby of the Lurie Children's Hospital of Chicago. The placement of the vitrines was decided by the Hospital. Note that the objects in the center/to the left are the footprint of a food vendor station and a column.
Responsibilities: Created a 3D model of the lobby (including a boat cafe) and the four vitrines.
